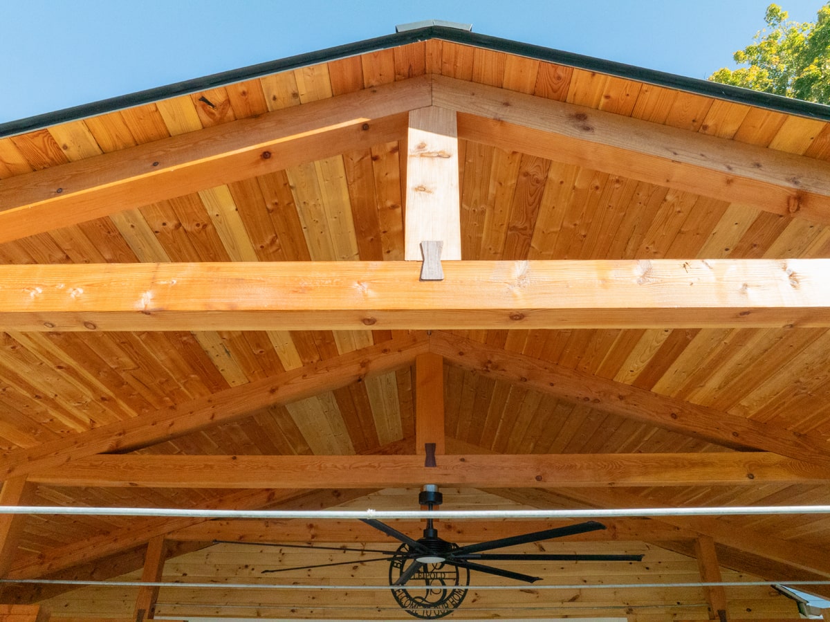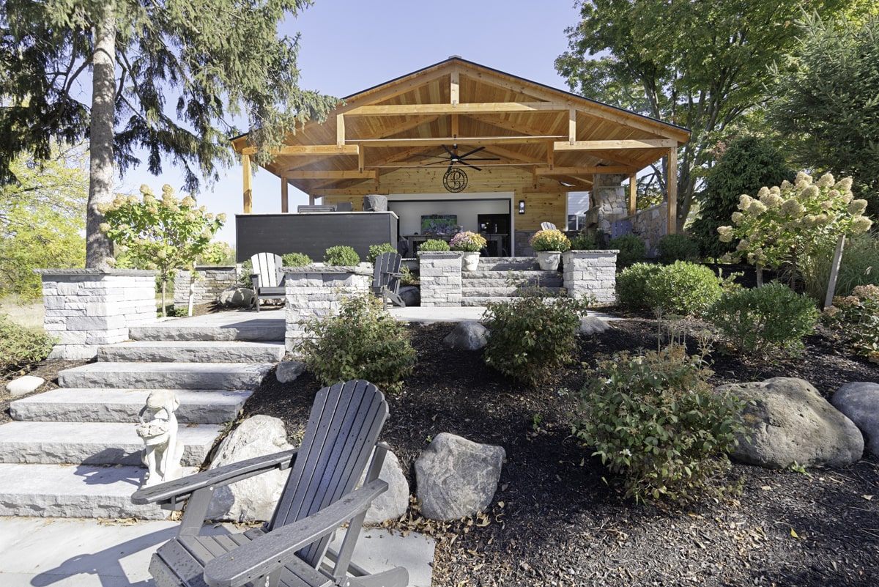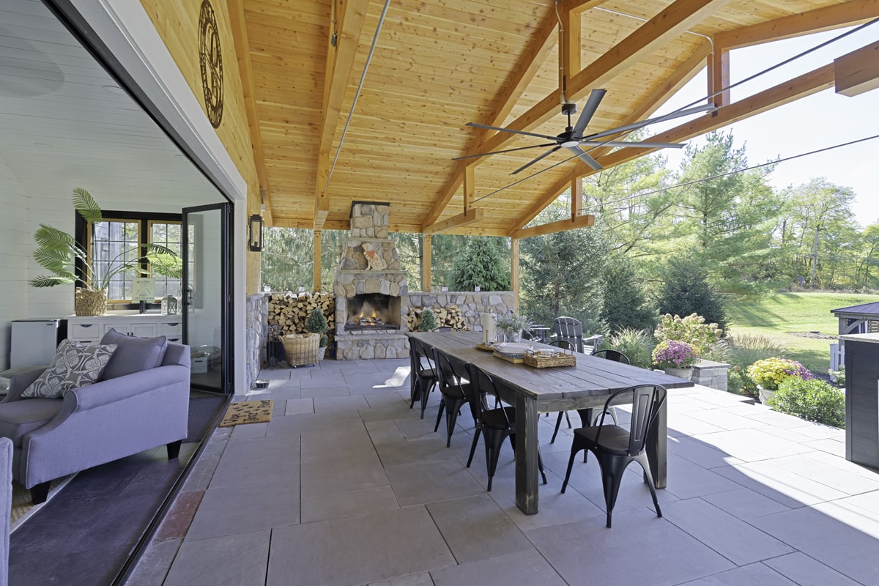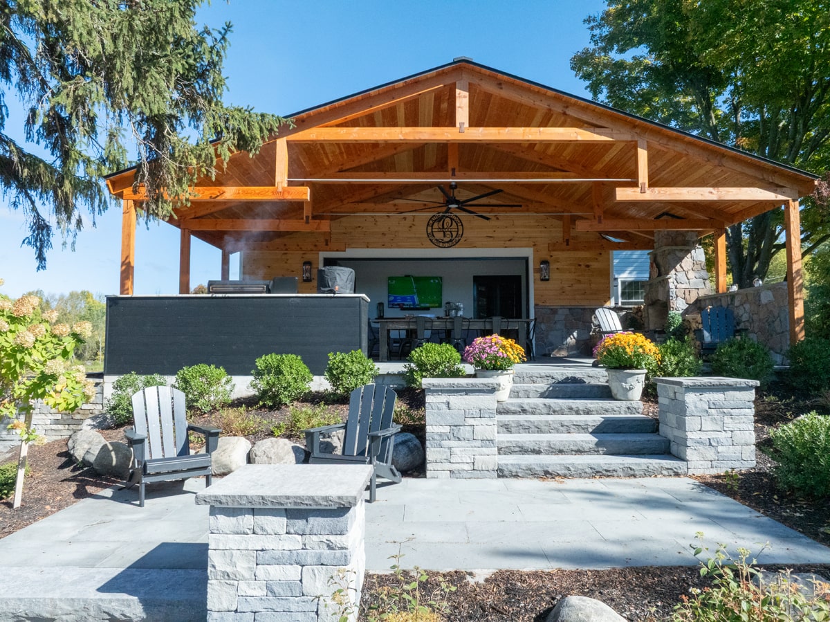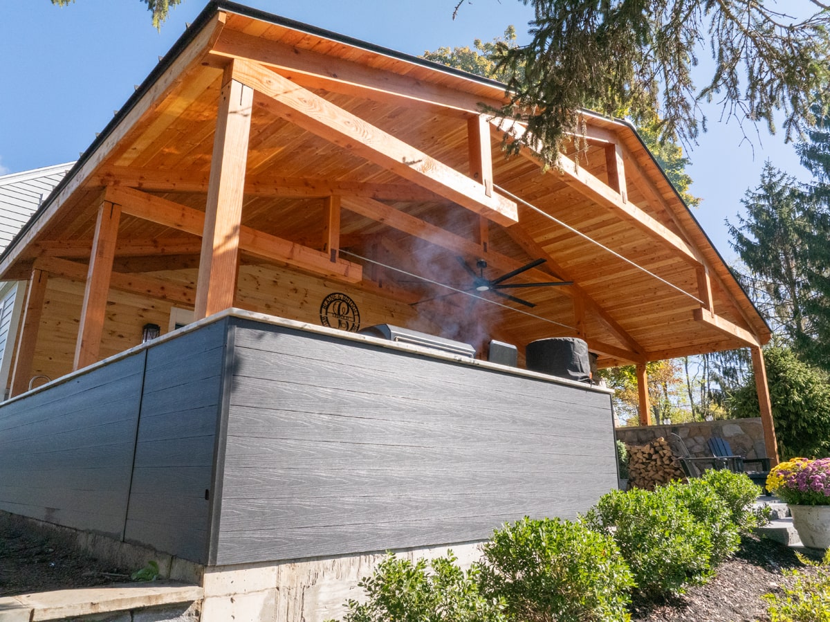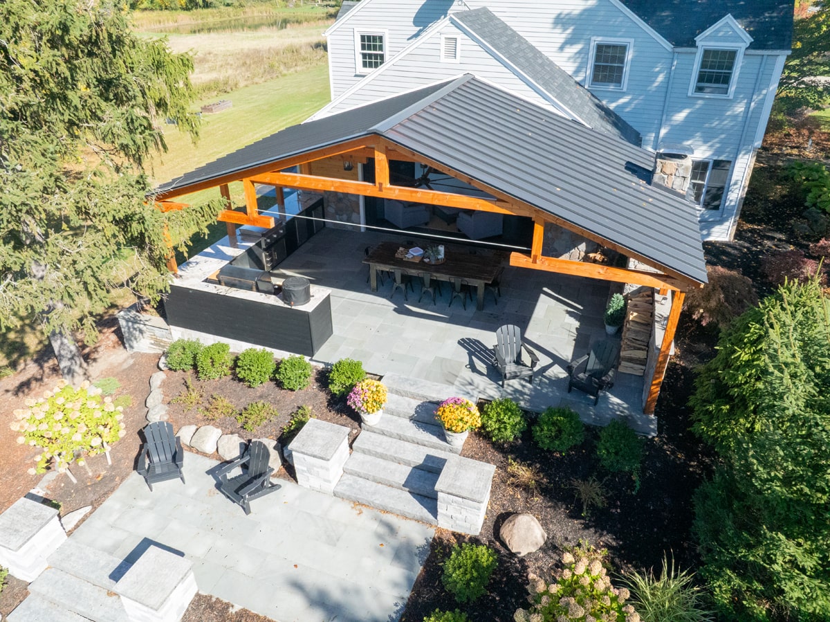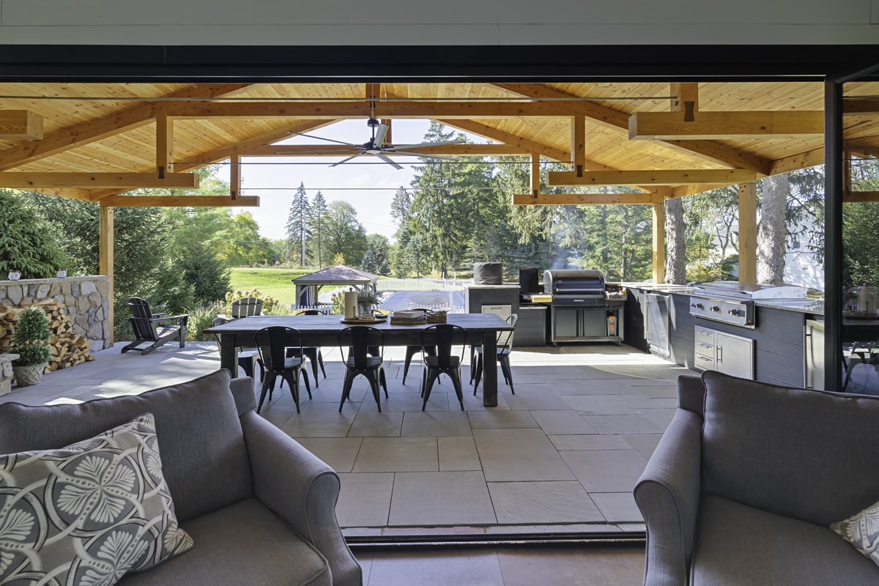Clover Street | Pittsford, NY

Project Details
Value: $ 40,000
Completion Date: 2025
Project Overview:
Loyal 9 Development was contracted to construct a custom timber-framed porch structure at a private residence, anchoring a multi-level outdoor living space designed for comfort, cooking, and gathering. Positioned just off the sunroom, the structure serves as the first tier of a layered backyard layout that connects all the way down to an in-ground pool.
Key Features:
The overhead structure is built from Douglas Fir using a traditional “hammer beam” truss design—an open-span system historically used in timber framing to create large open, vaulted spaces without vertical posts interrupting the space.
The ceiling was finished in 1½” tongue-and-groove Douglas Fir decking, fastened using concealed methods and highlighted by custom bowtie inlays in IPE hardwood at key structural joints.
All timber was treated with hand-applied tung oil to enhance and preserve the natural grain and tone of the wood without artificial color or sheen.
Outdoor Living Elements:
The covered area includes a complete outdoor kitchen with flat-top and a smoker-style grills, mulitpole built-in refrigeration units, and a stone wood-burning fireplace, providing a seamless transition from indoor to outdoor living.
Recessed lighting and an oversized contemporary ceiling fan keep the space well-lit into the evenings and comfortable year-round.
From the covered space, multiple granite steps lead down to large-format tiled patio landings arranged in a random pattern.
The stepped and tiered layout provides visual flow and casual gathering spots, ultimately leading to the pool area framed by hardscaping and open yard.
Execution:
Loyal 9 Development executed this build with craftsmanship and intent, merging traditional techniques with modern backyard design. The result is a warm, functional, and visually cohesive outdoor space that adds value to the property and everyday living.
Project Photos
