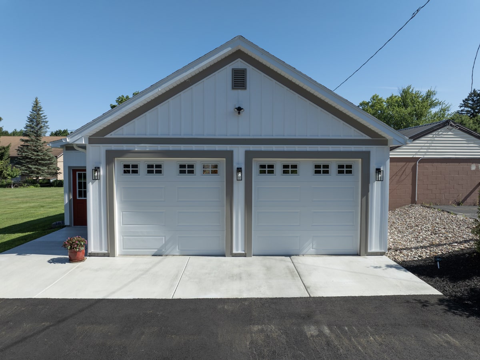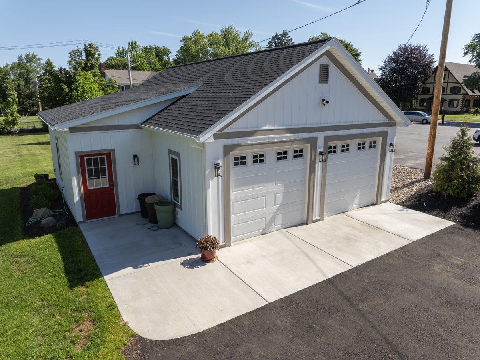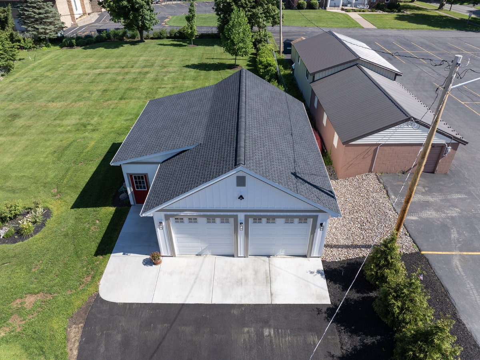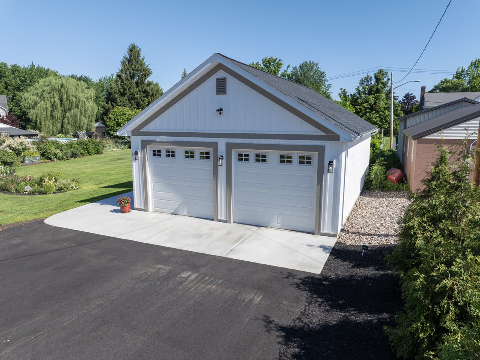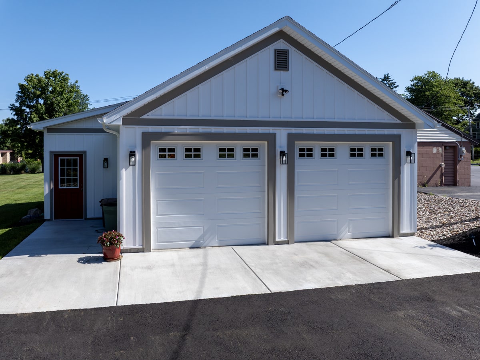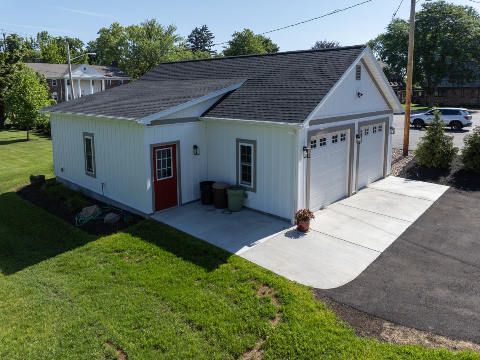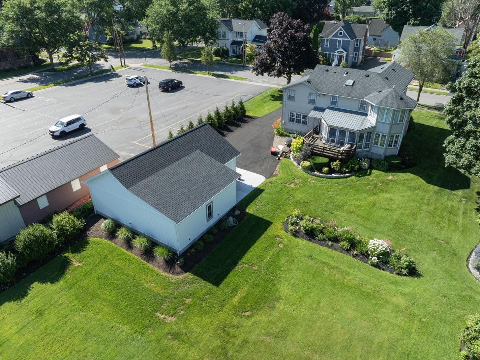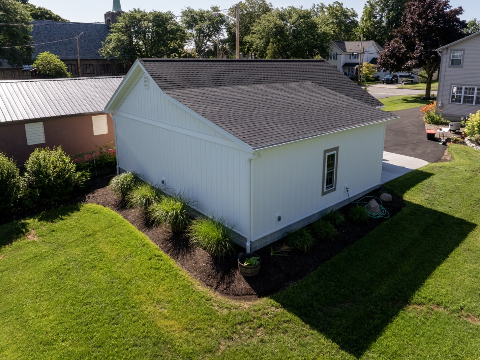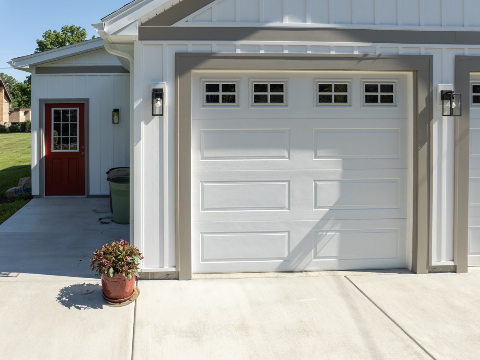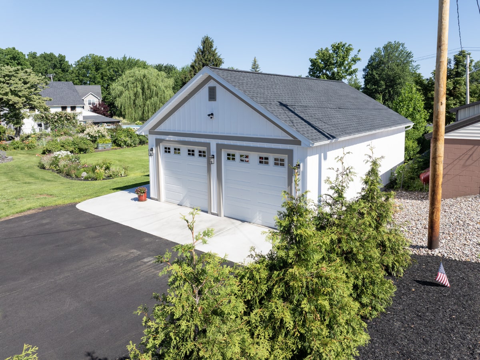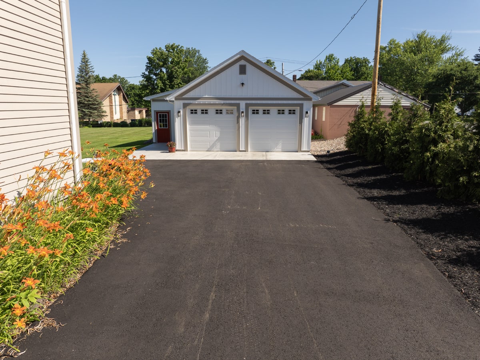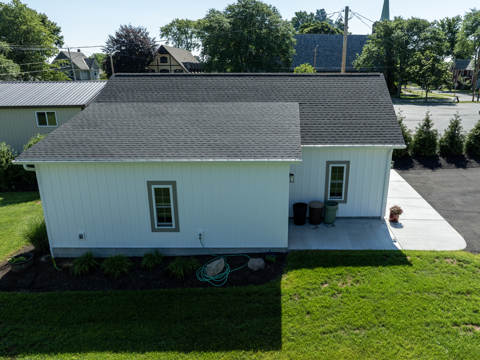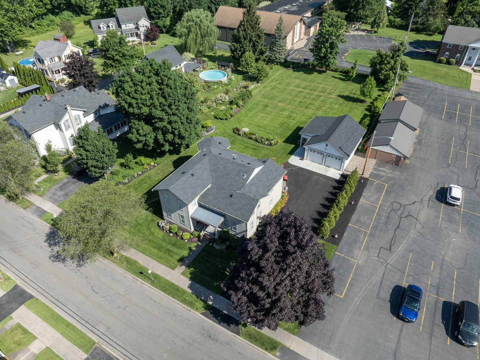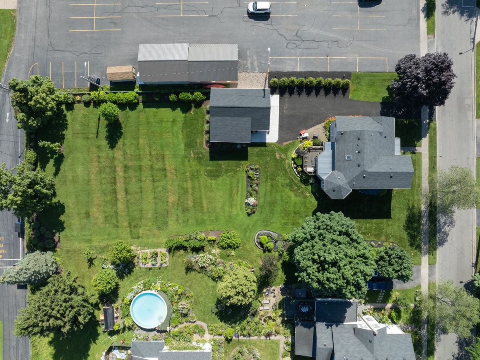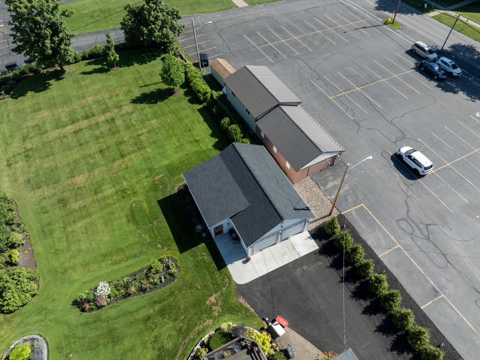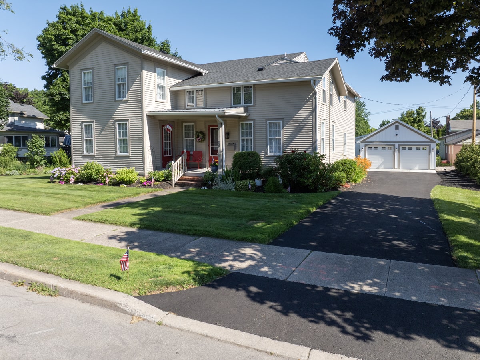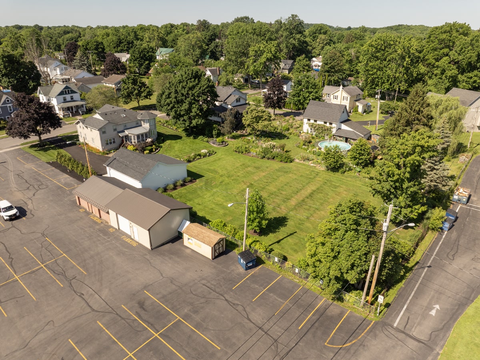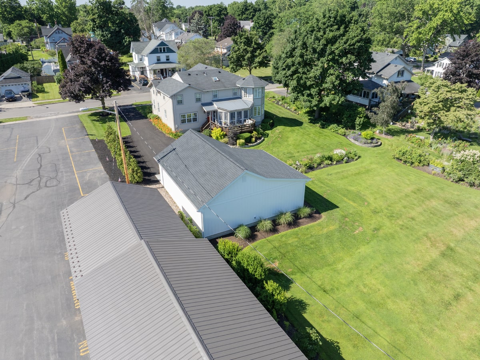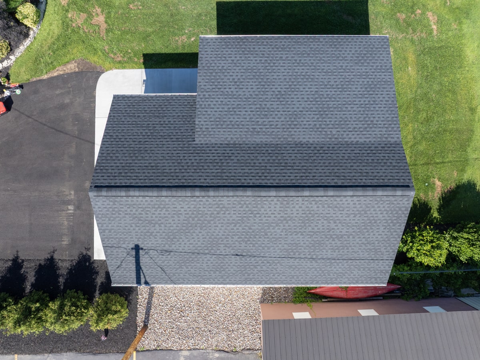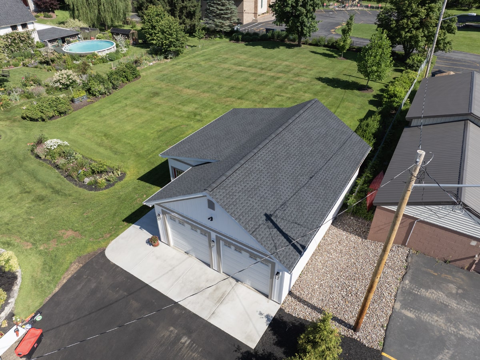Amity St | Spencerport, NY


Project Details
Value: $116,250
Completion Date: 2025
Project Overview:
Loyal 9 Development was contracted by the homeowner to construct a new detached garage at their residence located on Amity Street in Spencerport, NY. The project included all labor, materials, and site improvements to deliver a high-quality, code-compliant structure tailored to the homeowner’s specifications.
Key Features:
Garage Structure:
The 650-square-foot garage includes two overhead doors with raised-panel finishes and decorative upper lites, offering vehicle storage with curb appeal.
The white vertical siding and clean roofline provide a modern yet contextually appropriate appearance for the surrounding neighborhood.
Trim, windows, and doors were finished in complementary tones for added contrast and architectural balance.
Foundation & Framing:
A poured concrete slab-on-grade foundation supports dimensional lumber framing, all treated to meet local building code standards for residential accessory structures.
Roofing & Exterior Finishes:
The gable roof was finished with architectural asphalt shingles, supported by an engineered truss system.
Ice and water shielding, vented soffits, and seamless gutters were incorporated to manage runoff and extend the structure’s lifespan.
Site Development & Utilities:
The scope included clearing, excavation, grading, and the installation of new asphalt and concrete pads at the garage apron and service entry.
All necessary electrical provisions were made for lighting, outlets, and future accessory connections.
Execution:
Loyal 9 Development completed the detached garage on schedule and within budget, delivering a durable and visually appealing structure that complements the main residence. With its crisp vertical design and functional layout, the garage enhances the property’s utility while aligning with the homeowner’s vision.
Exteriors
