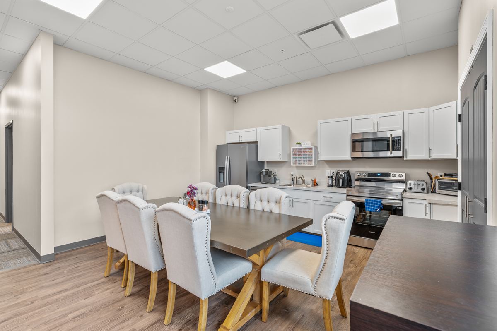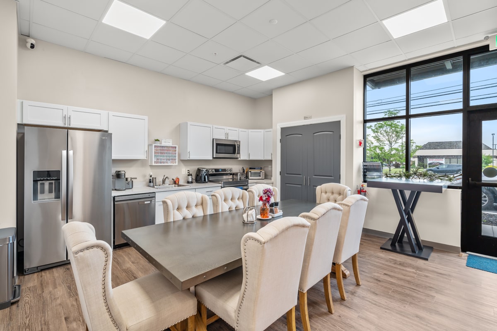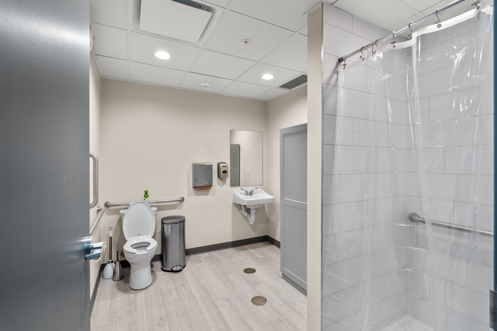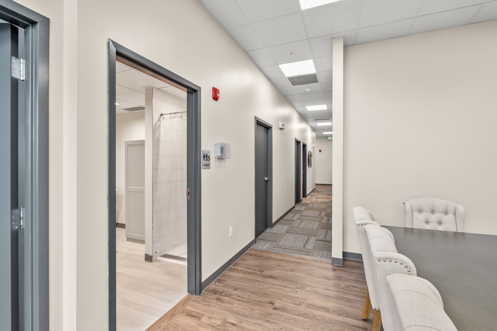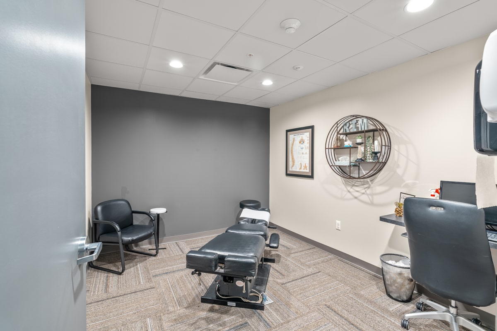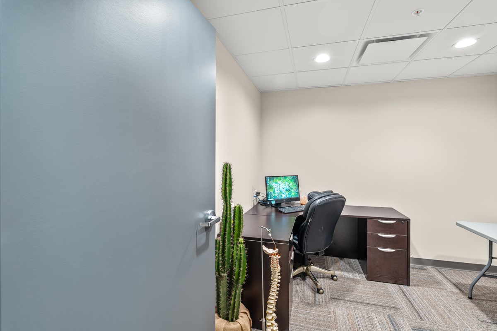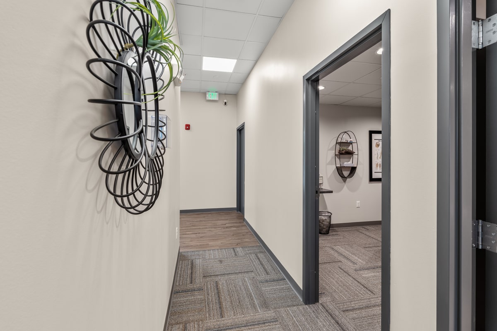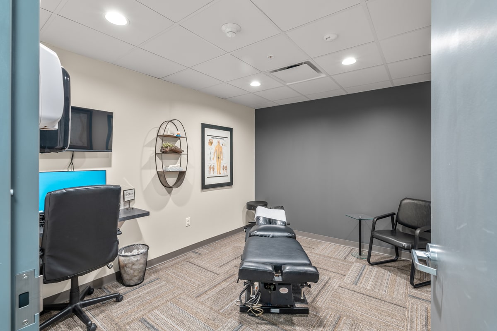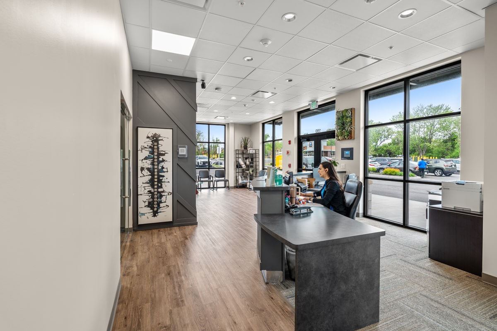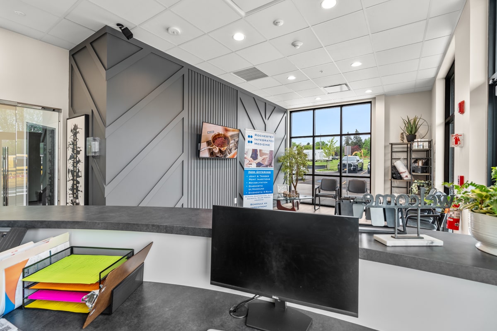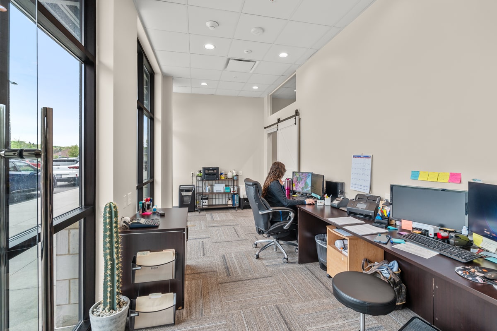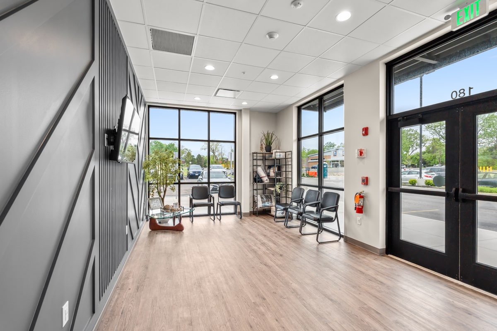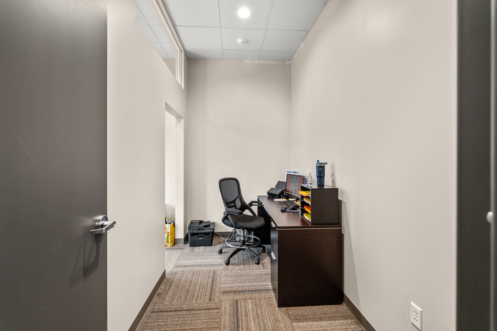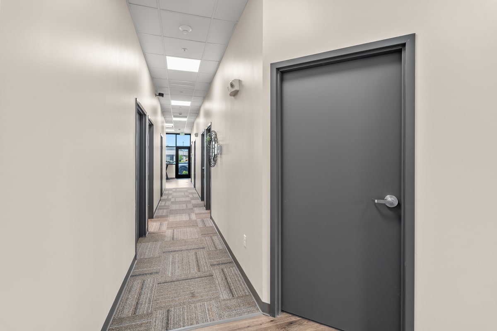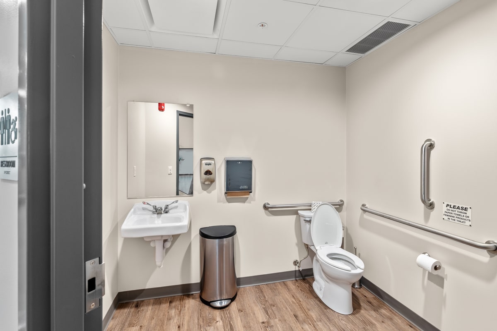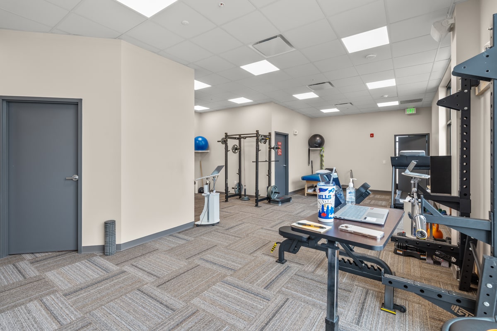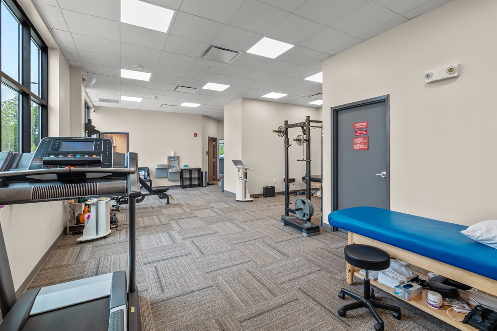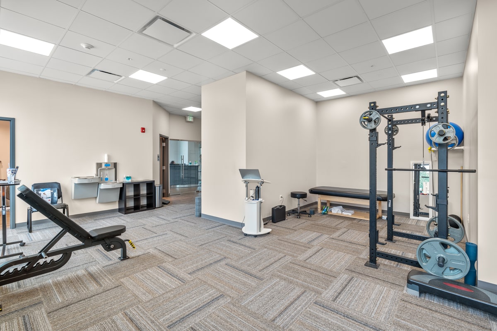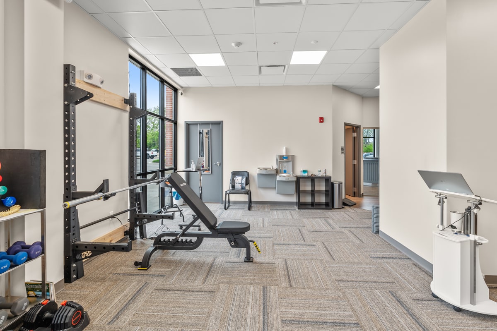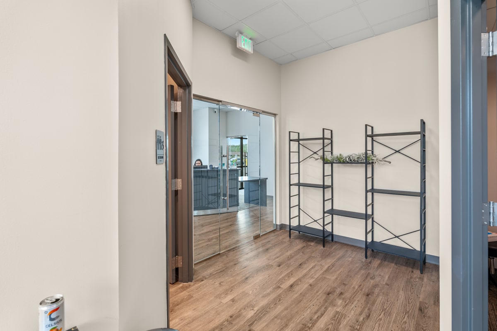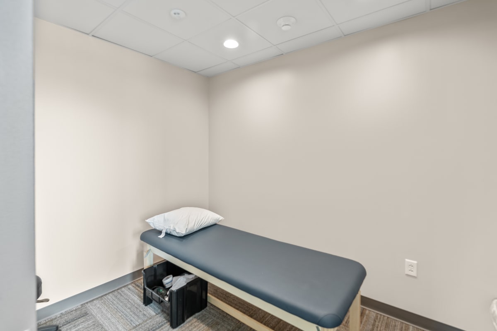ROC Integrated Med | Commercial Build-out

Project Details
ROC Integrated MED | Lac deVille Encore
Valuation: $333,500
Loyal 9 Development was selected to deliver a complete interior buildout for ROC Integrated MED, a new medical office and treatment center at 1865 S. Clinton Avenue in Rochester, NY. Designed to support a full range of clinical and administrative functions, the space was transformed from a raw shell into a finished, code-compliant facility that reflects the practice’s high standard of care.
Key Features:
-
- Clinical Layout: The floor plan includes multiple exam rooms, a dedicated physical therapy area, private offices, and support spaces tailored to integrated medical care.
- MEP Infrastructure: Loyal 9 managed all mechanical, electrical, and plumbing systems, including new HVAC ductwork, data cabling, and plumbing connections for exam sinks, laundry, and break areas. Electrical systems were designed to accommodate specialty equipment, including a 70A X-ray circuit, dedicated disconnects, and medical-grade lighting throughout.
- Life Safety & Accessibility: The buildout included full fire suppression installation, ADA-compliant bathrooms, and an accessible shower.
- Integrated Delivery: Loyal 9 coordinated closely with landlord-provided trades and adjusted systems for efficient sequencing, ensuring alignment with the building’s core infrastructure and schedule.
Execution:
From exam rooms to reception, this turnkey project showcases Loyal 9’s ability to execute complex medical environments with precision and professionalism. The completed space now serves as the home for ROC Integrated MED’s forward-looking approach to patient care.
